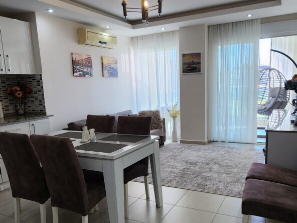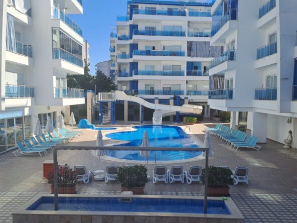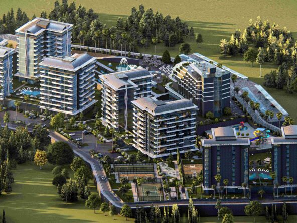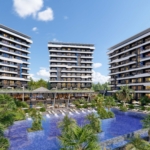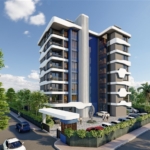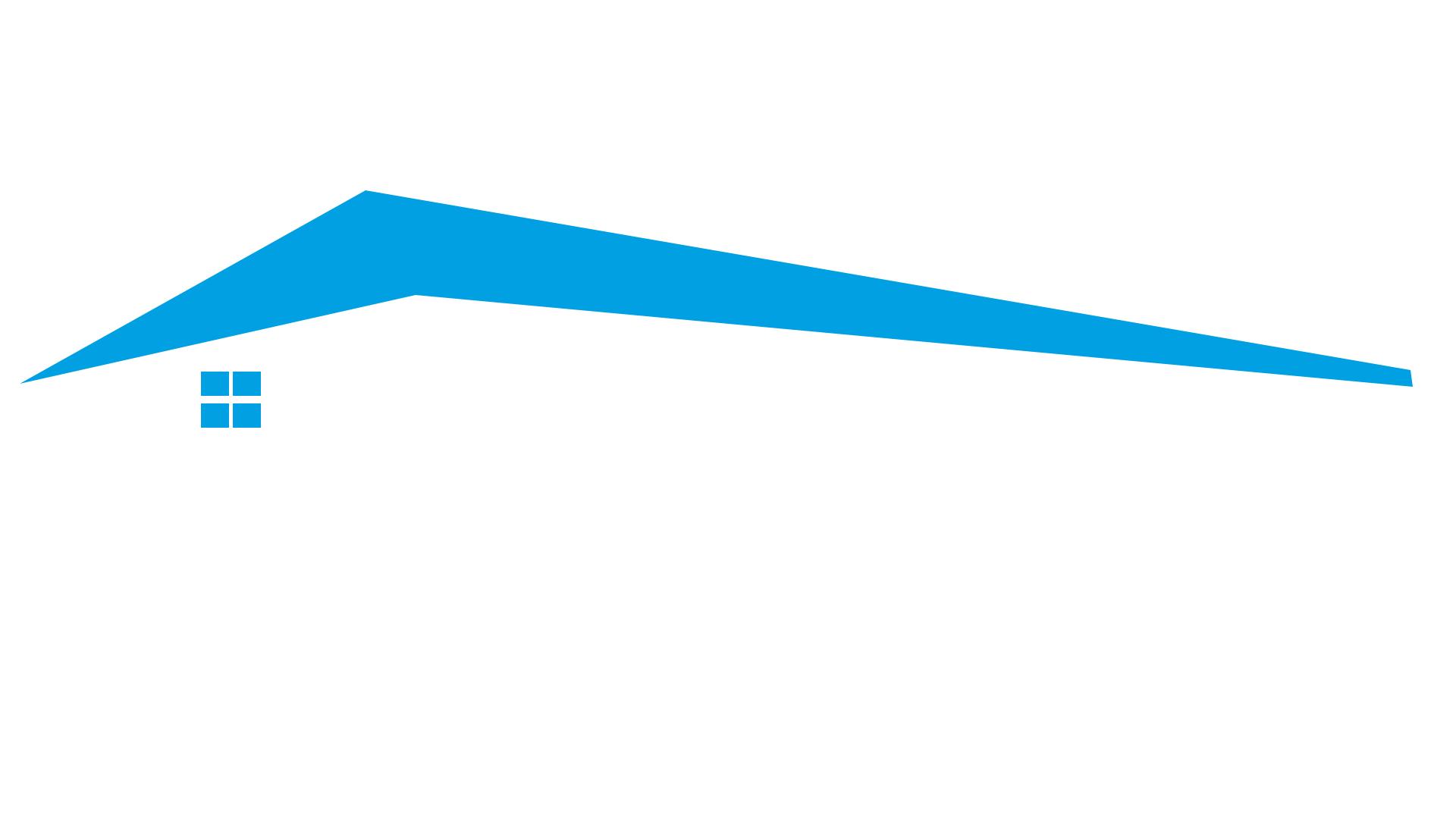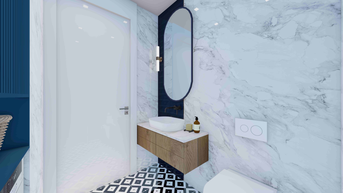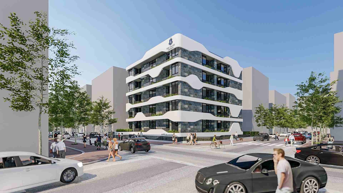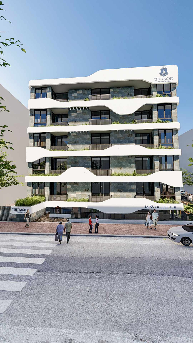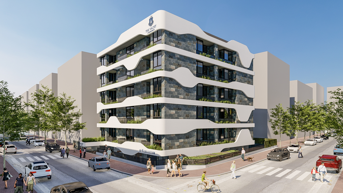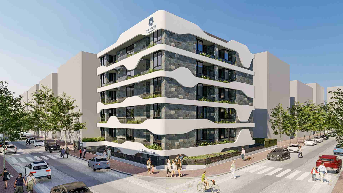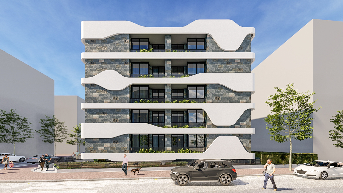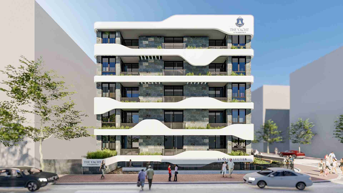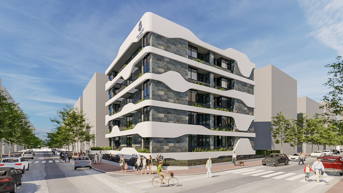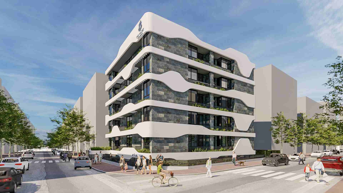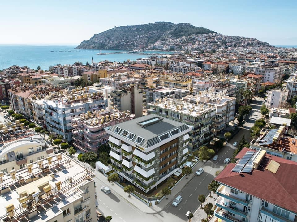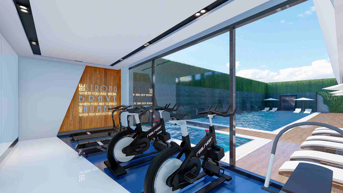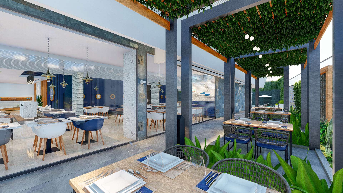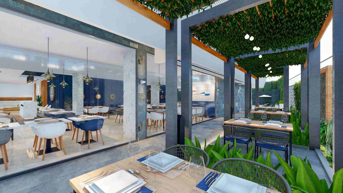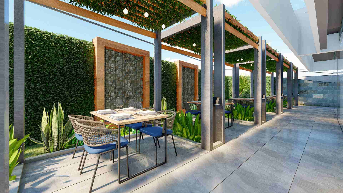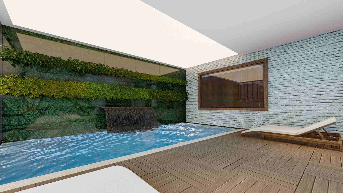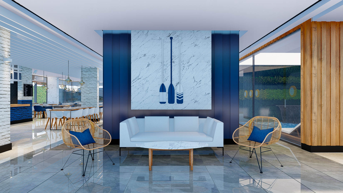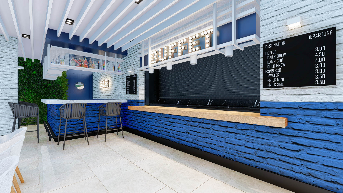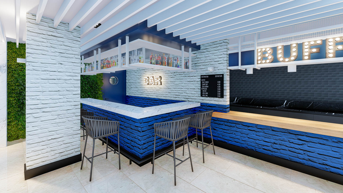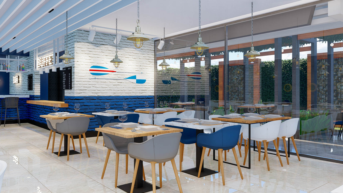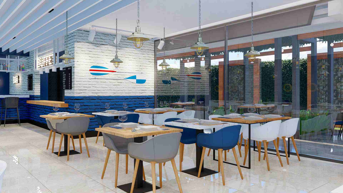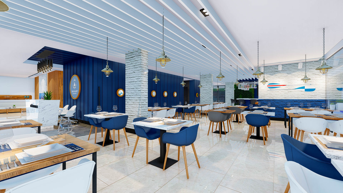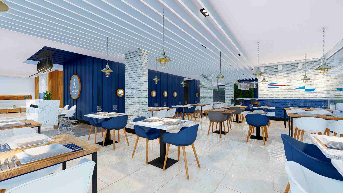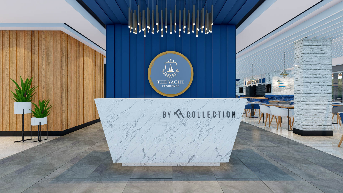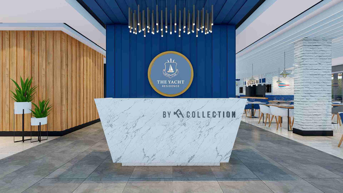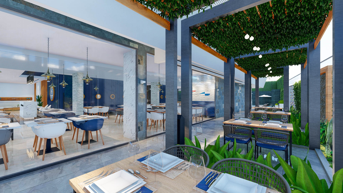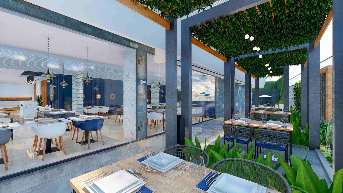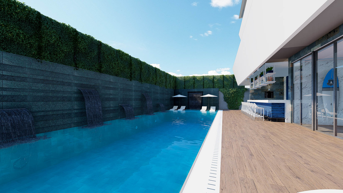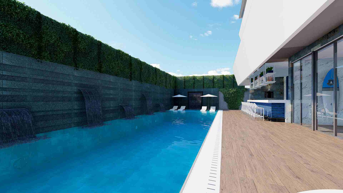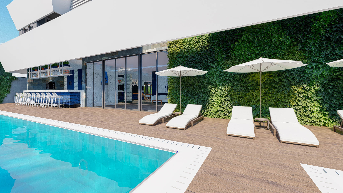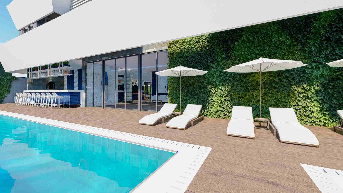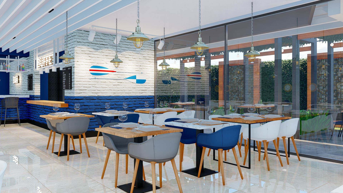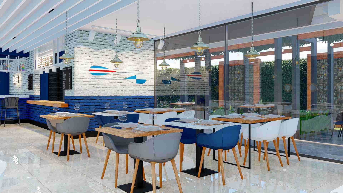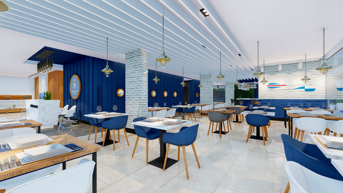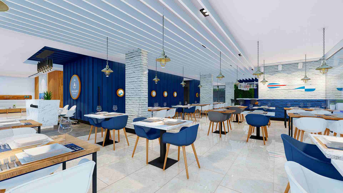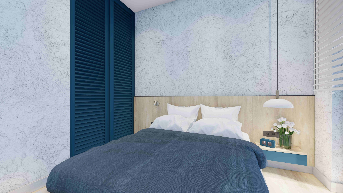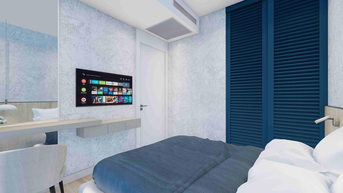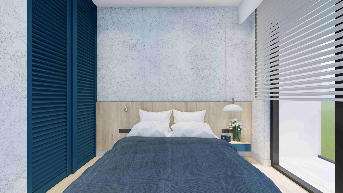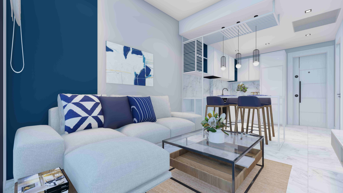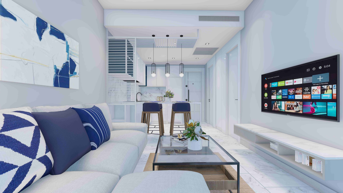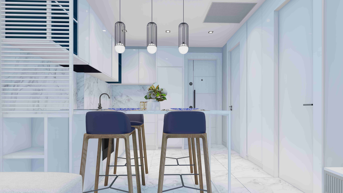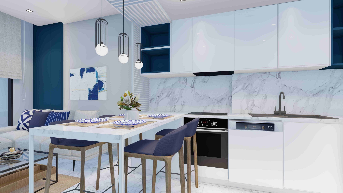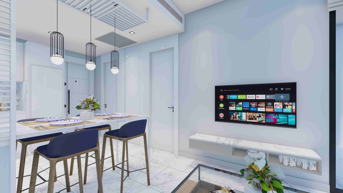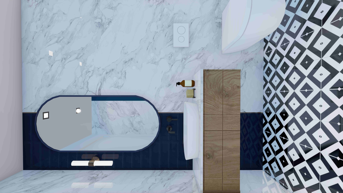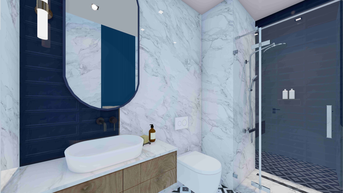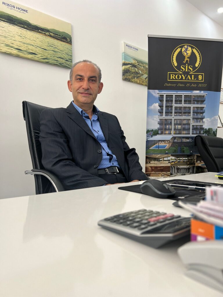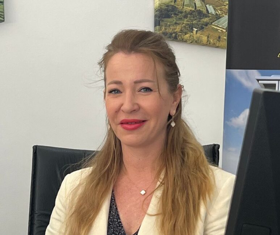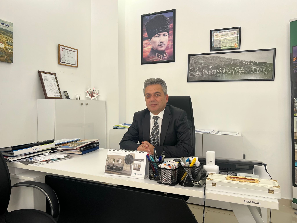Overview
- RH-Theyacht
- Apartment
- 1
- 1
- 1
- 38
- 2022
Details
Updated on September 14, 2023 at 8:11 am- Property ID: RH-Theyacht
- Price: 120.000€
- Property Size: 38 m²
- Bedroom: 1
- Room: 1
- Bathroom: 1
- Year Built: 2022
- Property Type: Apartment
- Property Status: For Sale
- Balconys: 1
Description
THE YACHT RESIDENCE
The land of our project located on Block 2844, Parcel 2 in the center of Alanya has an area of 1023,26 m². Our project consists of 6 floors, 1 block, 50 independent sections. There are 10 1+1 apartments on each floor.
Apartment qualities of the project:
8 1+0 Studio Apartments 38,5 m²- 1 Balcony, 1 Bathroom
32 1+1 Apartments 47 m²-47.5 m² – 1 Balcony, 1 Bathroom
Apartment Interior Technical Specifications:
Kitchen countertops and furniture cabinets built-in, plumbing and ceramic flooring in the kitchen and bathroom, PVC double glazed windows and balcony doors, 1 Class apartment steel door and security lock, modern lacquered panel doors, 1st Class plastic interior wall and ceiling paintings, hidden LED lighting in the ceiling areas, 1st Class ceramic coatings on the floors. Class ceramic coatings, heat-resistant fireproof electrical wiring, switches and sockets, internet and television installation, automatic ventilation system is available in the bathrooms, intercom door security systems in the apartments, the infrastructure of the air conditioners is planned according to the central system.
Apartment Exterior Technical Specifications:
The exterior architecture symbolizes the yacht. The exterior consists of mechanical coating.
Features of social facilities:
– Reception
– Lobby
– Restaurant
– Bar
– Outdoor Swimming Pool
– Children Swimming Pool
– Indoor Swimming Pool
– Sauna
– Steam Room
– Fitness Center
– Children Playground
– Billiards
– Children’s Playroom
– Parking lot
– Internet
– Telephone and Satellite Exchange
– 24/7 Security Camera System
– Generator
– 2 Elevators
– Camellia Barbecue Area
– Housekeeping
Location:
The project is located in the heart of Alanya city center, 150 meters from the sea, within walking distance to cafes, restaurants, entertainment venues, banks, markets, shopping malls.
Dues: 50 €
Project Start Date : November 2020
Project End Date : April 2022
PAYMENT TERMS:
Down payment – 40%
Remaining 70% installment until the end of the project
Address
Open on Google Maps- City Alanya
- State/county Antalya
- Area Alanya Center
- Country Turkey


















