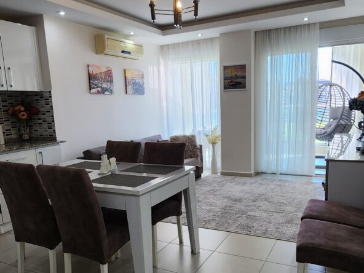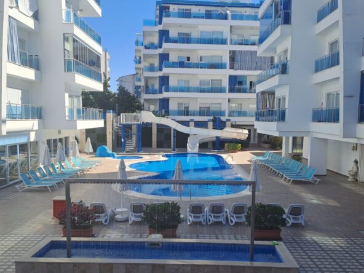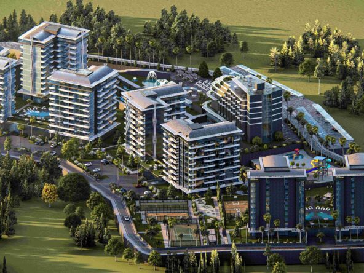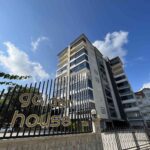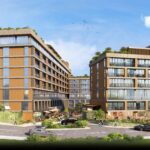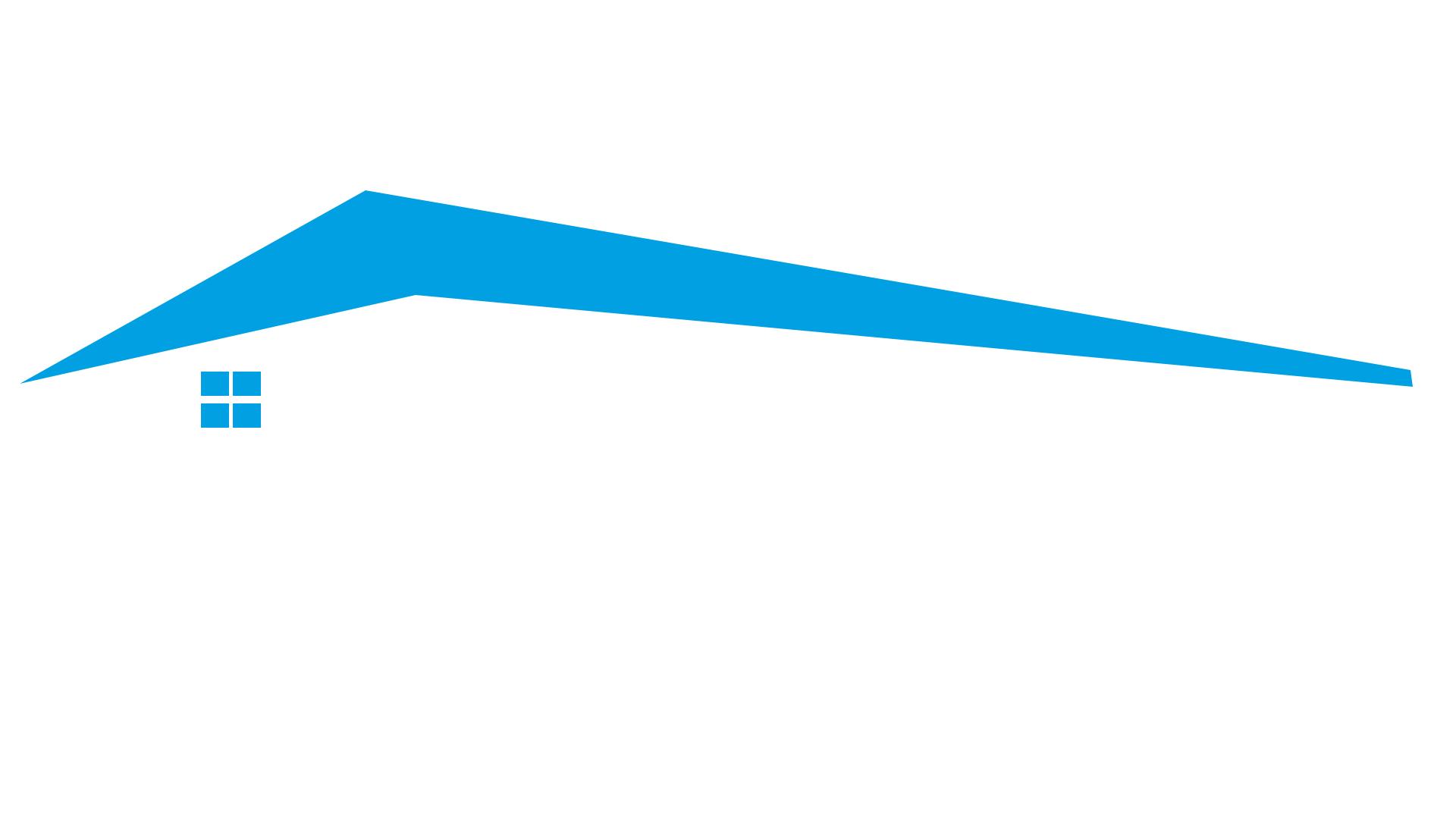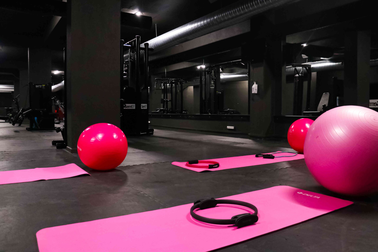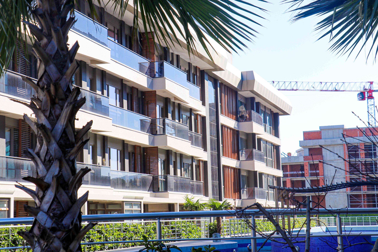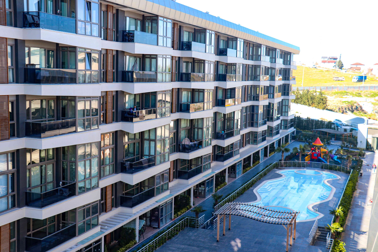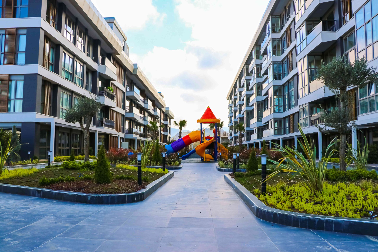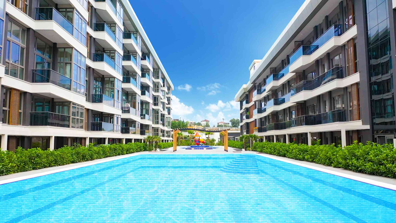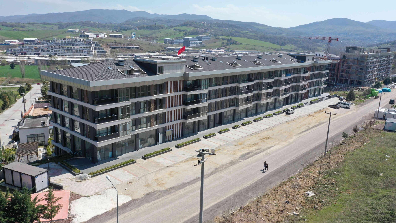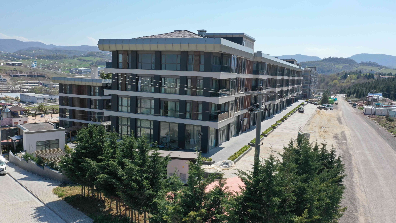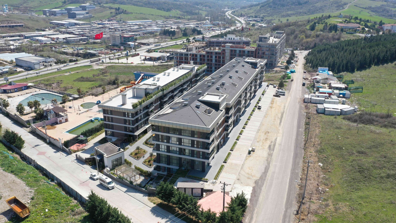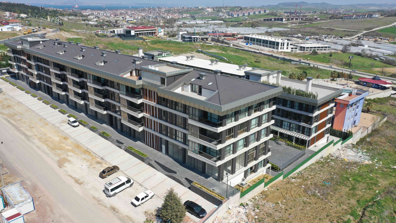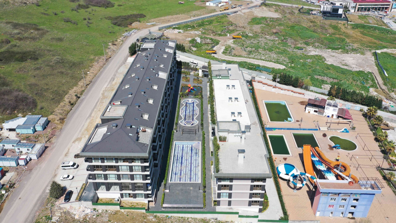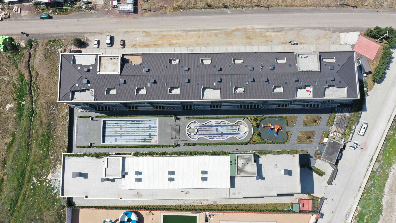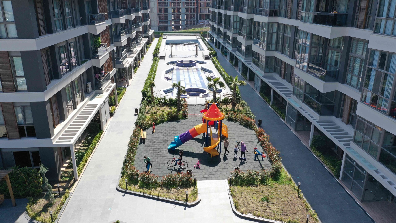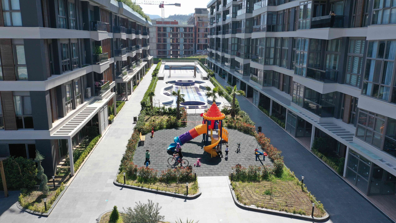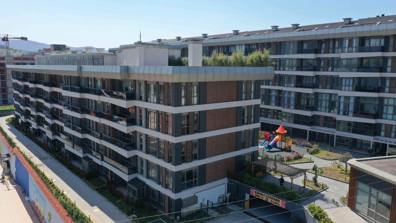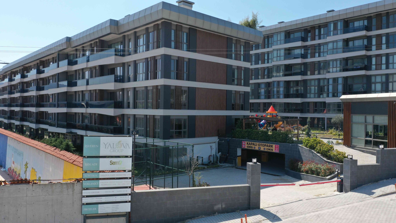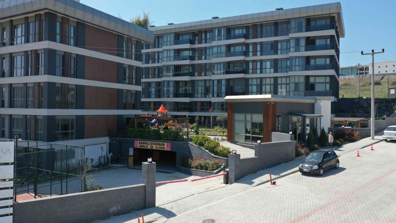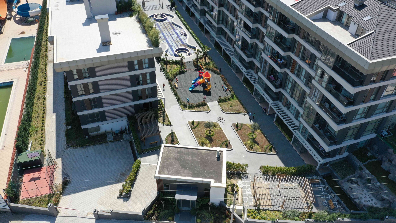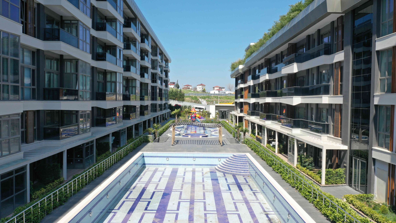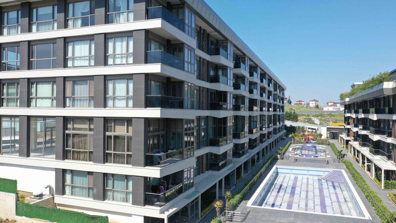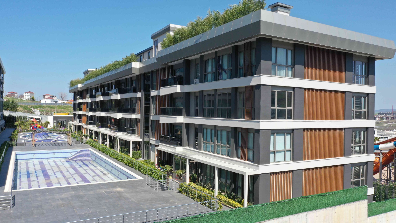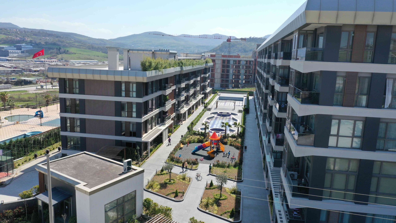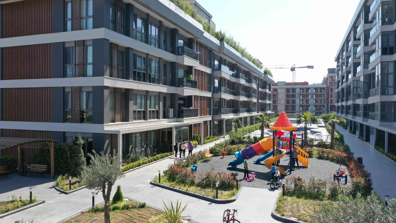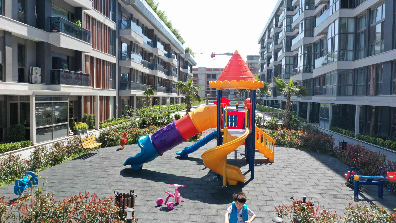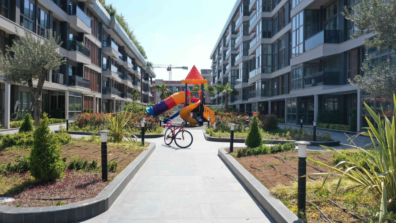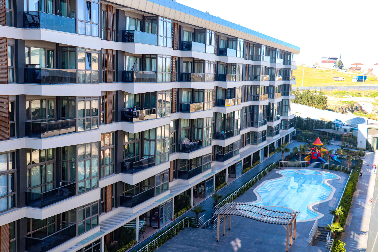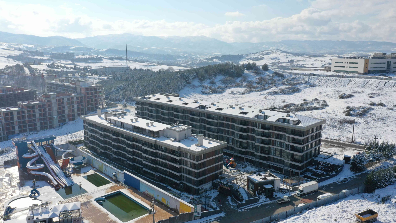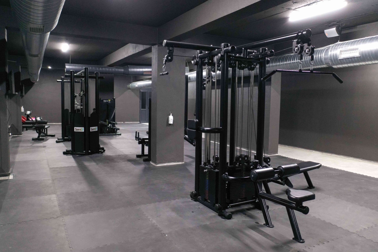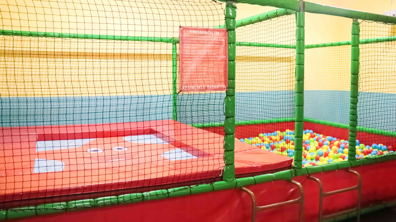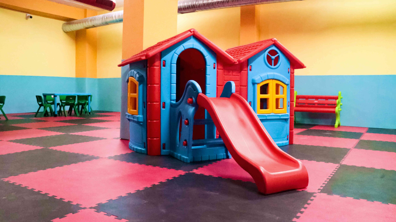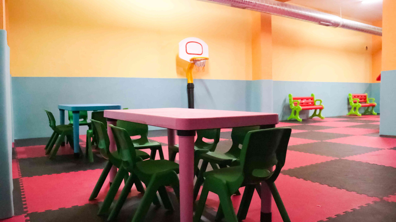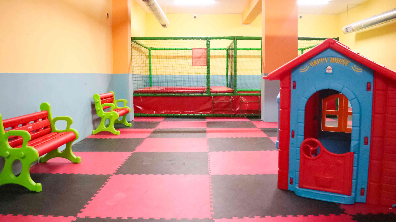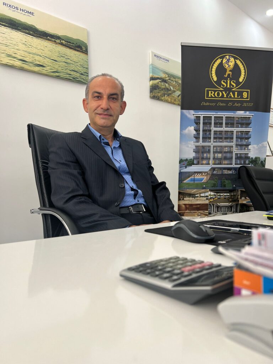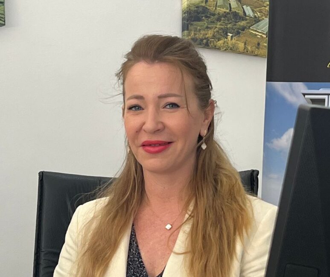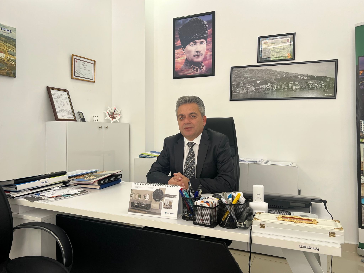A Prestigious Life with Modern Architecture in Yalova, Bursa
Overview
- RH-Akasya F.C
- Apartment
- 3
- 2
- 1
- 128
Details
Updated on November 2, 2023 at 10:24 am- Property ID: RH-Akasya F.C
- Property Size: 128 m²
- Bedrooms: 2
- Rooms: 3
- Bathroom: 1
- Property Type: Apartment
- Property Status: For Sale
Description
This Concept project, which has a modern architecture, fascinates those who see it with its unique design. The project, built for a life full of prestige, is Yalova’s first and only mixed life project. The project, which has a concept dominated by calmness and peace for families, rises with large landscape areas. The project, which rises for a social life, offers a rare luxury life from shopping centre to residences. Built on 335 thousand square metres of land, the project aims to provide a happy and enjoyable life especially for families with children, and offers a living environment close to education and health institutions with its central location.
Project Floor Plan
Houses that attract attention with their special designs are waiting for you. You will have a comfortable experience in spacious apartments. The project, which has 2 + 1, 3 + 1, 4 + 1, 5 + 1 floor plans, includes single floor and duplex apartment options. While 2 + 1 and 3 + 1 apartments have a single floor, 4 + 1 and 5 + 1 apartments appear as duplexes. With sizes ranging from 128 square metres to 223 square metres, comfortable and spacious areas await you. Within the scope of Akasya residences, you will be able to have a residence where peace and tranquility are combined with quality.
Where is the Housing Project?
The project, which appears as a modern living space, is being built within the borders of Yalova. The project, which attracts attention with its central location, rises in an area suitable for its concept. It is being built in a location that will be indispensable for families with its proximity to education and health institutions. With this project, you will also have a unique investment opportunity. The project rising in a valued location attracts the attention of investors.
Features of the Housing Project
The project, which rises as a comprehensive living environment with luxury privileges, includes features and facilities that will appeal to all ages. From the en-suite bathroom to the balcony, from the indoor car park to the storage and cellars, many features await you in the residences in the project. In the project with 230 and 280 square metre swimming pools, you and your children will have a lot of fun. Facilities such as terrace cafe, restaurant, organisation hall, meeting hall, playgrounds are also offered for your use within the scope of the project. Features such as central share meter and underfloor heating are some of the features you will have within the scope of Akasya Family Concept. Take your place in the project for a happy and stress-free life.
Delivery Date
The construction of the residences in the project has been completed and life has started. You can also buy immediate delivery residences.
Address
Open on Google Maps- City Yalova
- State/county Bursa
- Area Yalova
- Country Turkey



















